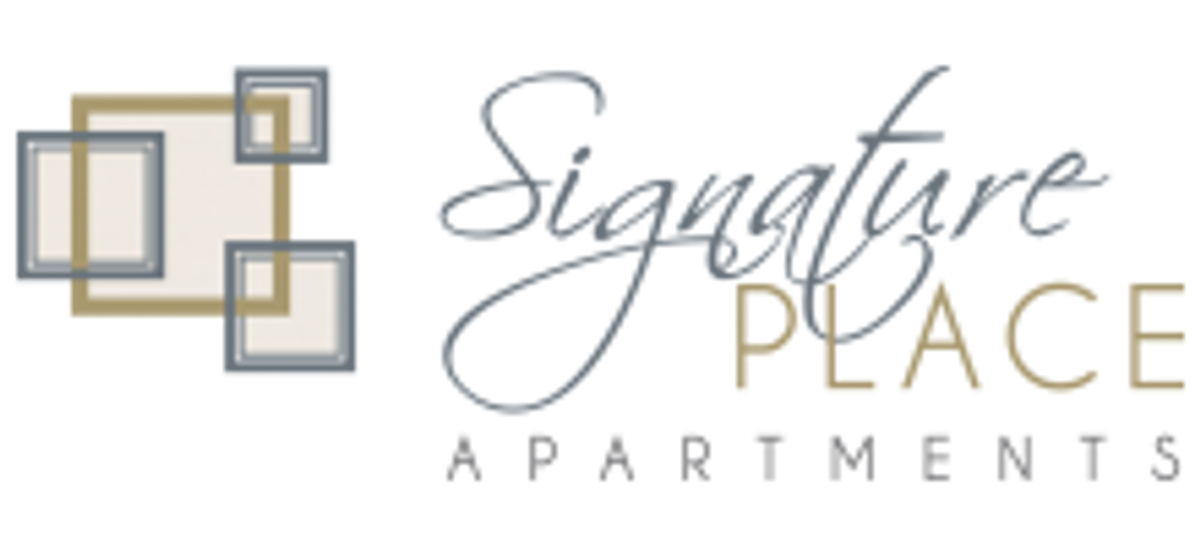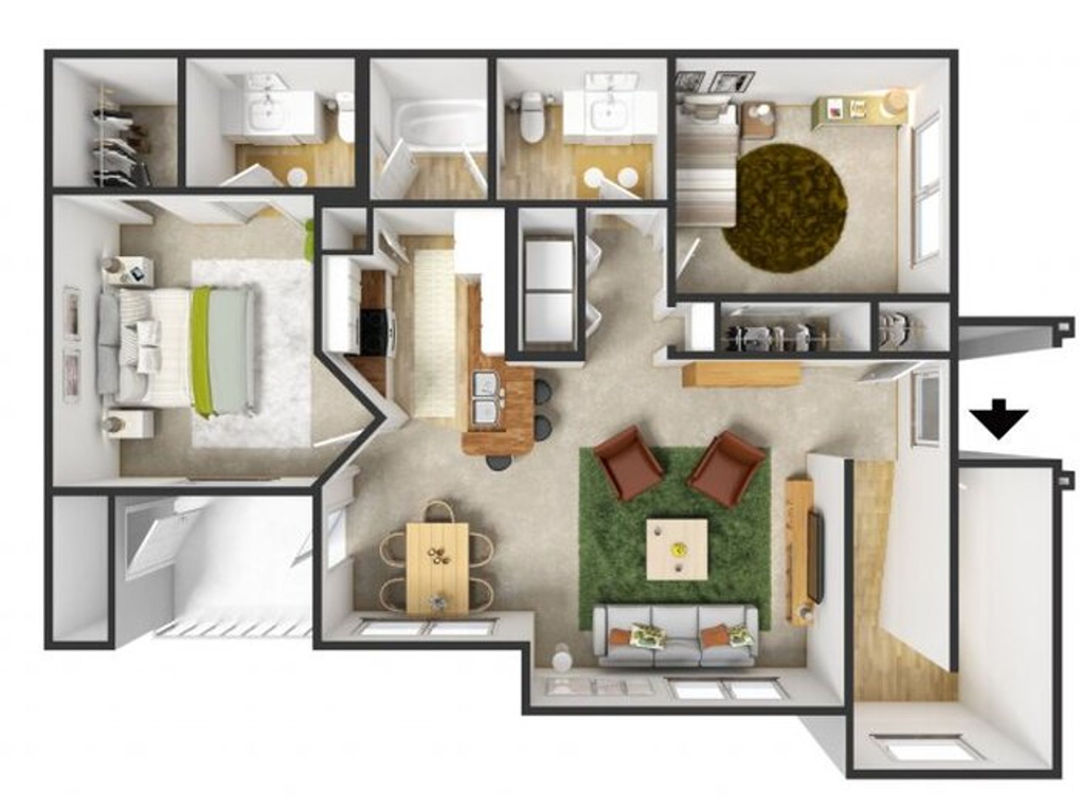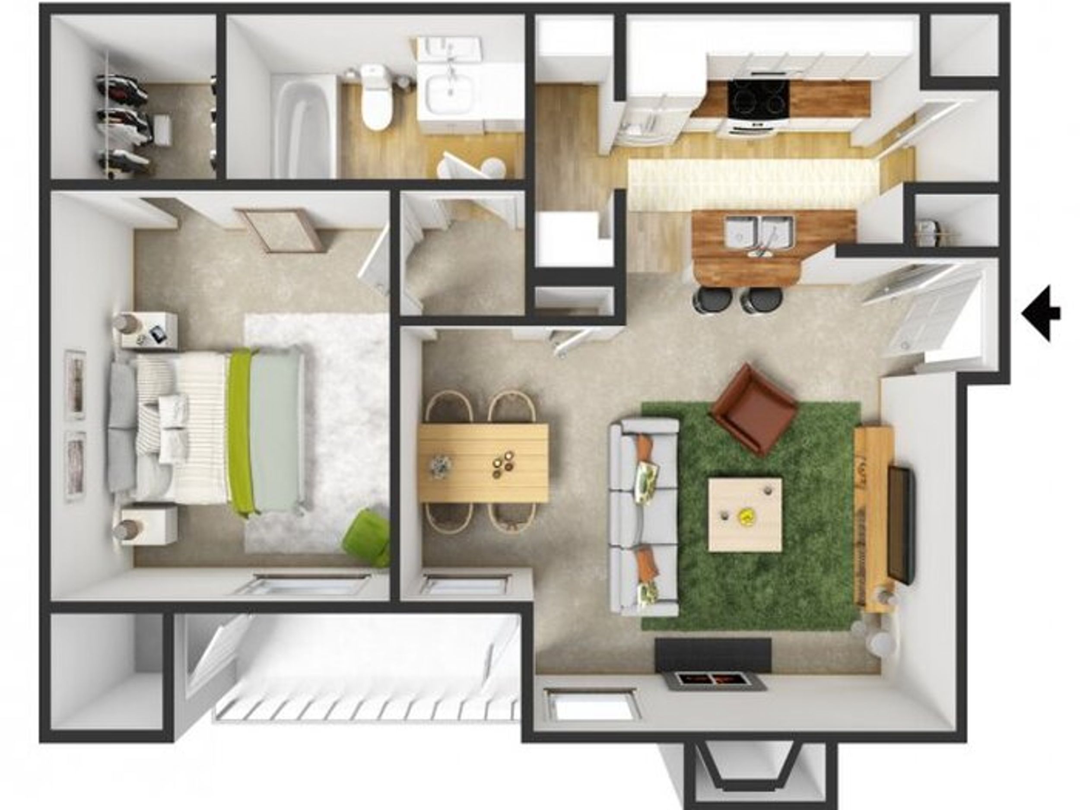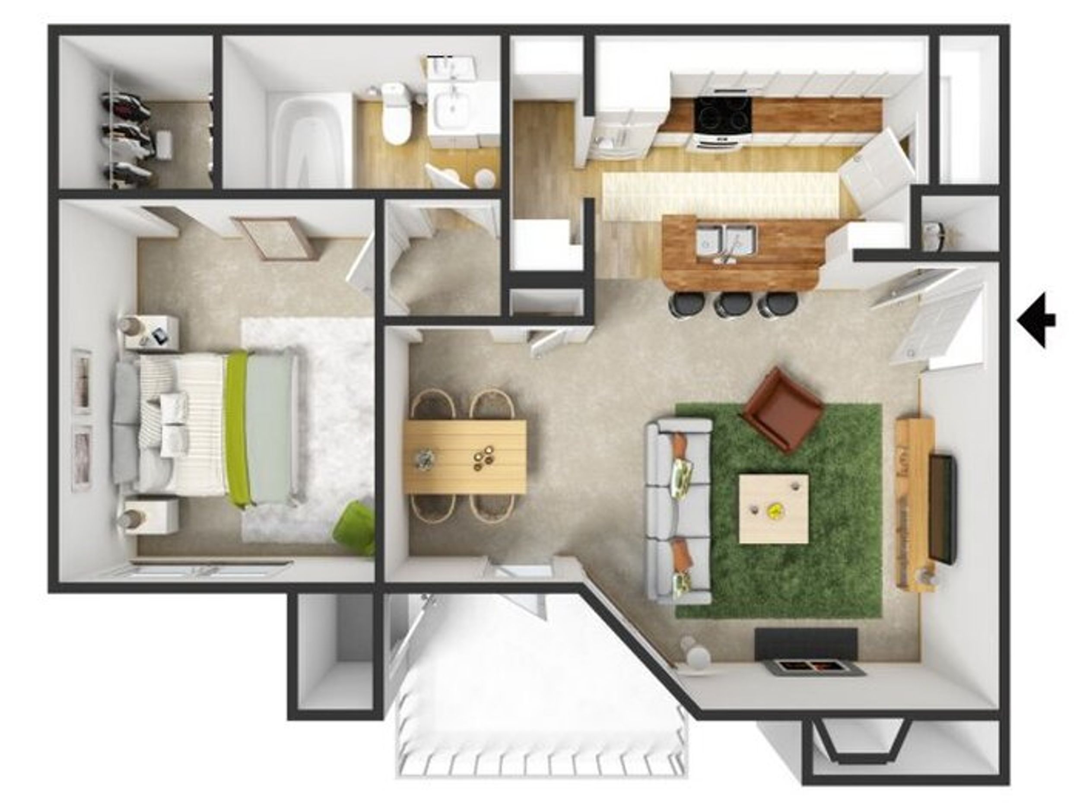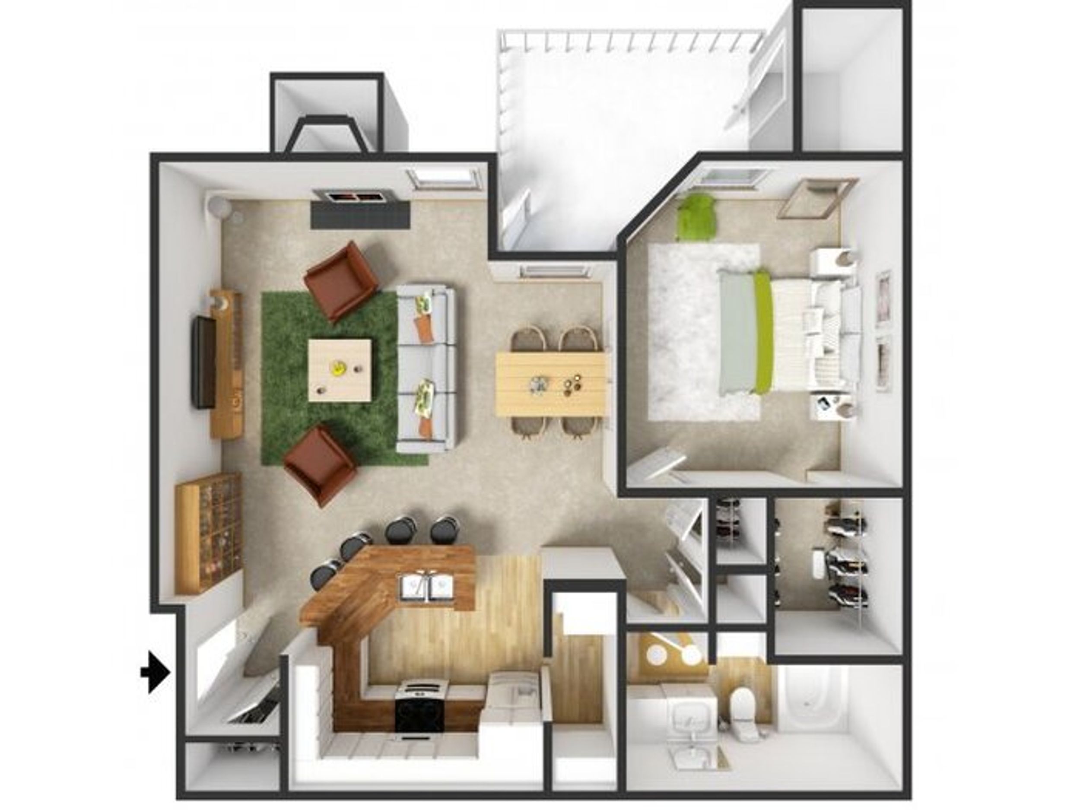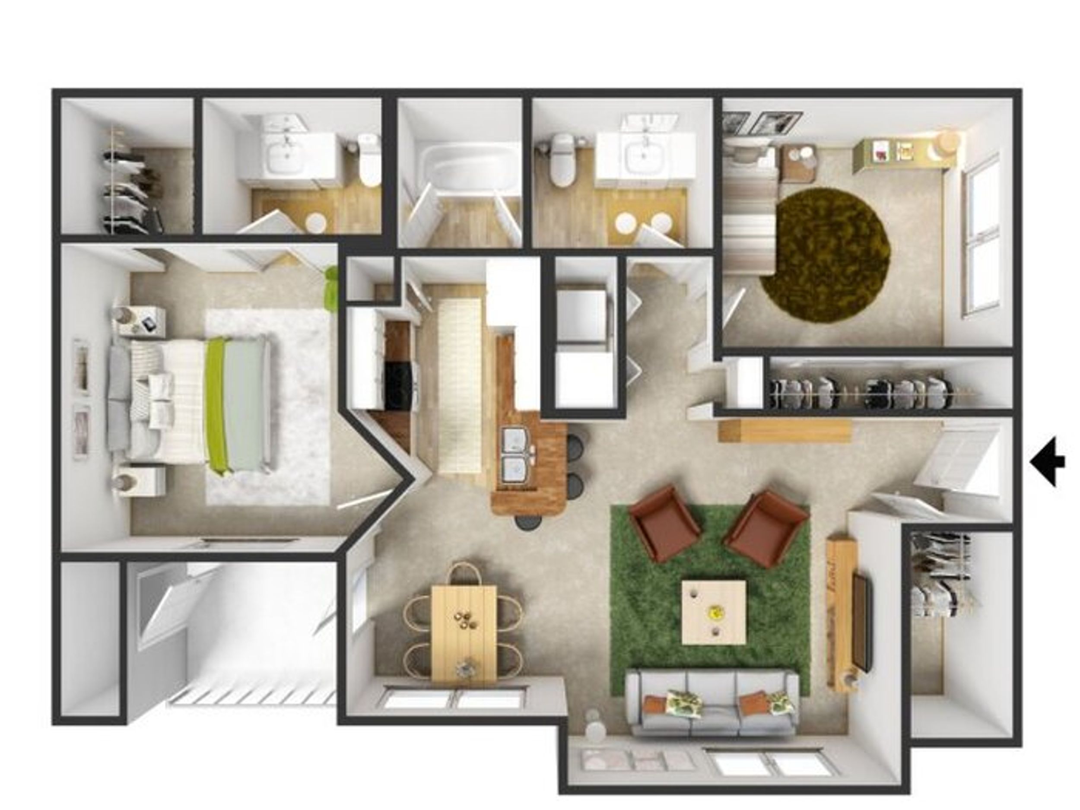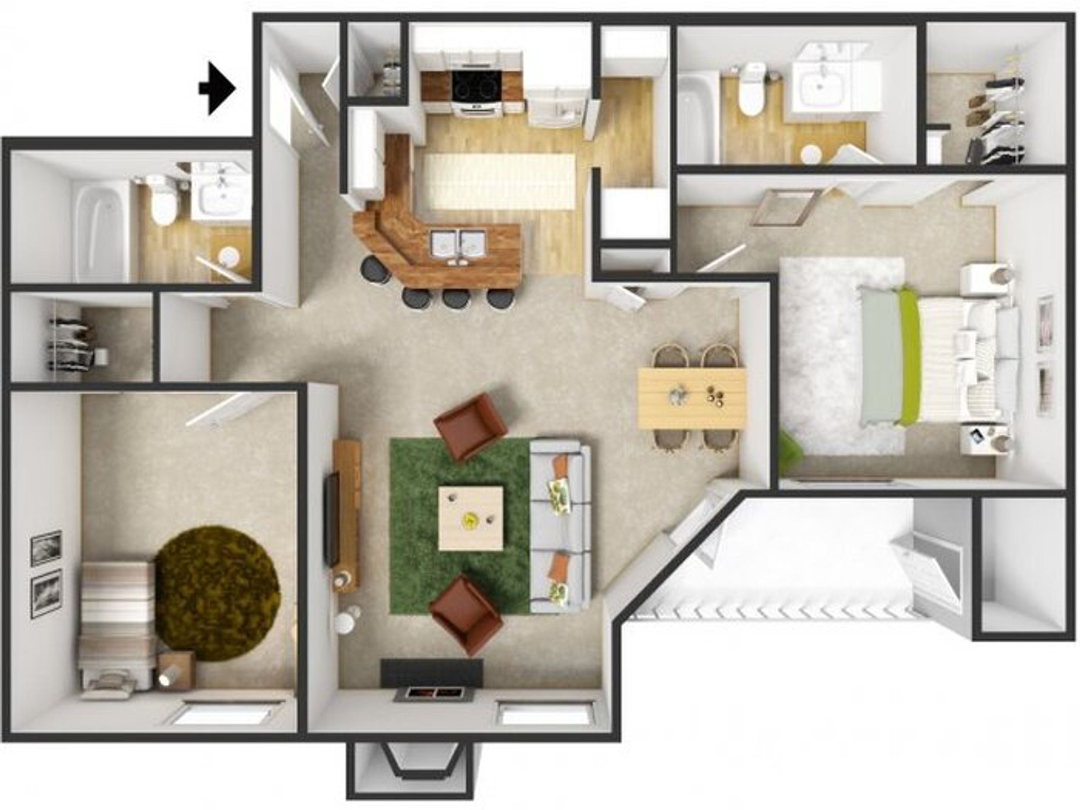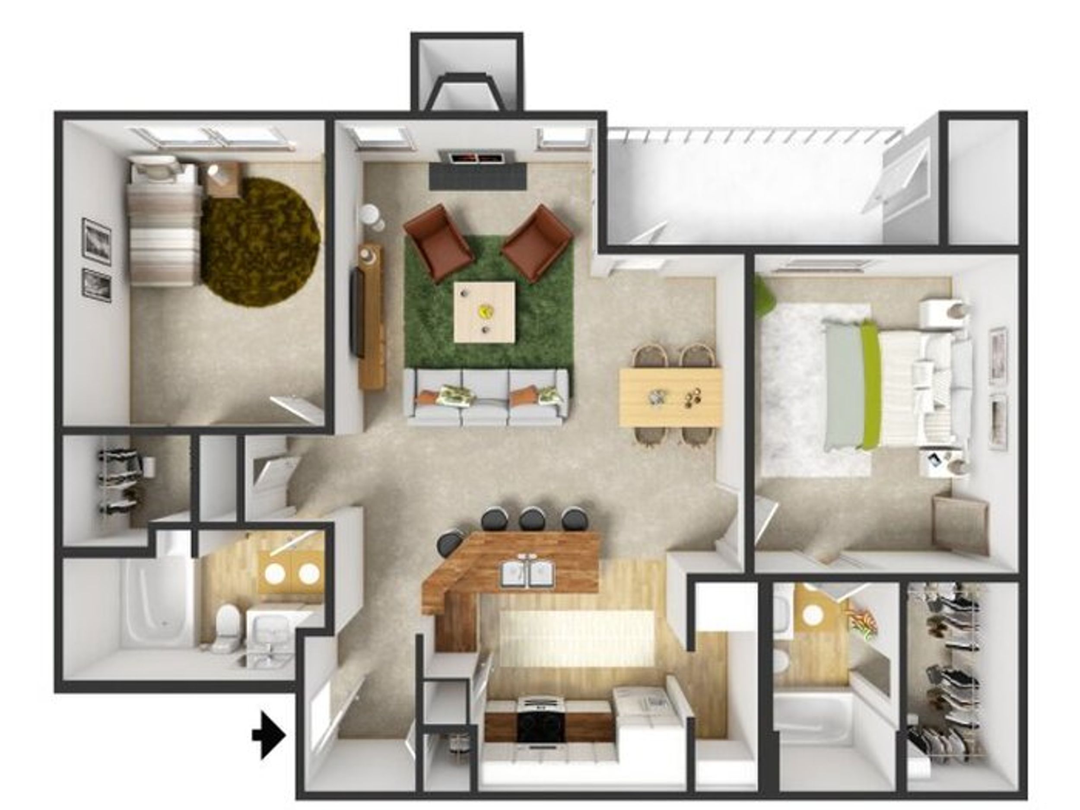Need to speak to a leasing agent or have questions about availability?
Floor Plan Details
Wilshire
-
Beds
2
-
Baths
1.5
-
Sqft
1001
-
Starting Price
$1470 - $
Description
The Wilshire, an expansive and fully renovated 2-bedroom, 1.5-bathroom floor plan that offers 1,001 square feet of contemporary living space. This spacious home boasts a stylish and functional design, featuring granite countertops and top-of-the-line stainless steel appliances in the kitchen, perfect for cooking and entertaining in style.
Convenience is key with an in-unit washer and dryer, making laundry day effortless. Both bedrooms come with generous walk-in closets, providing plenty of room for your wardrobe and belongings. Step outside onto your private balcony, an ideal spot for relaxing, enjoying the outdoors, or entertaining guests.
With its modern finishes, thoughtful layout complete with its own interior staircase and premium features, The Wilshire offers the perfect combination of comfort and luxury for your next home. Contact us today to schedule a tour!
Contact Details
Office Hours
Monday-Friday: 8:30 a.m.-5:30 p.m.
Saturday: 10 a.m.-5 p.m.
Sunday: 12 p.m.-4 p.m.
