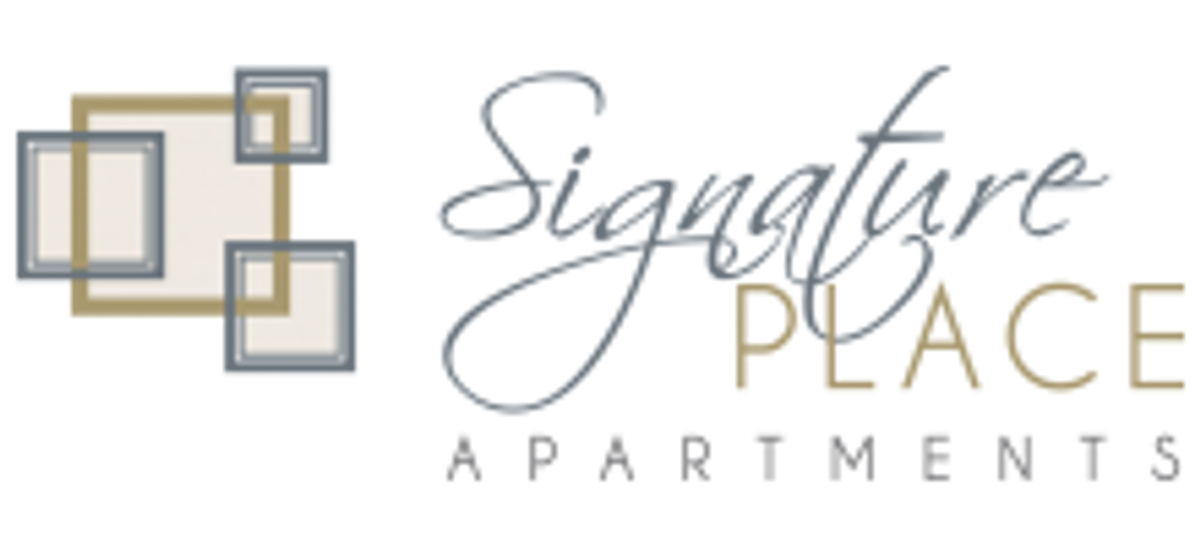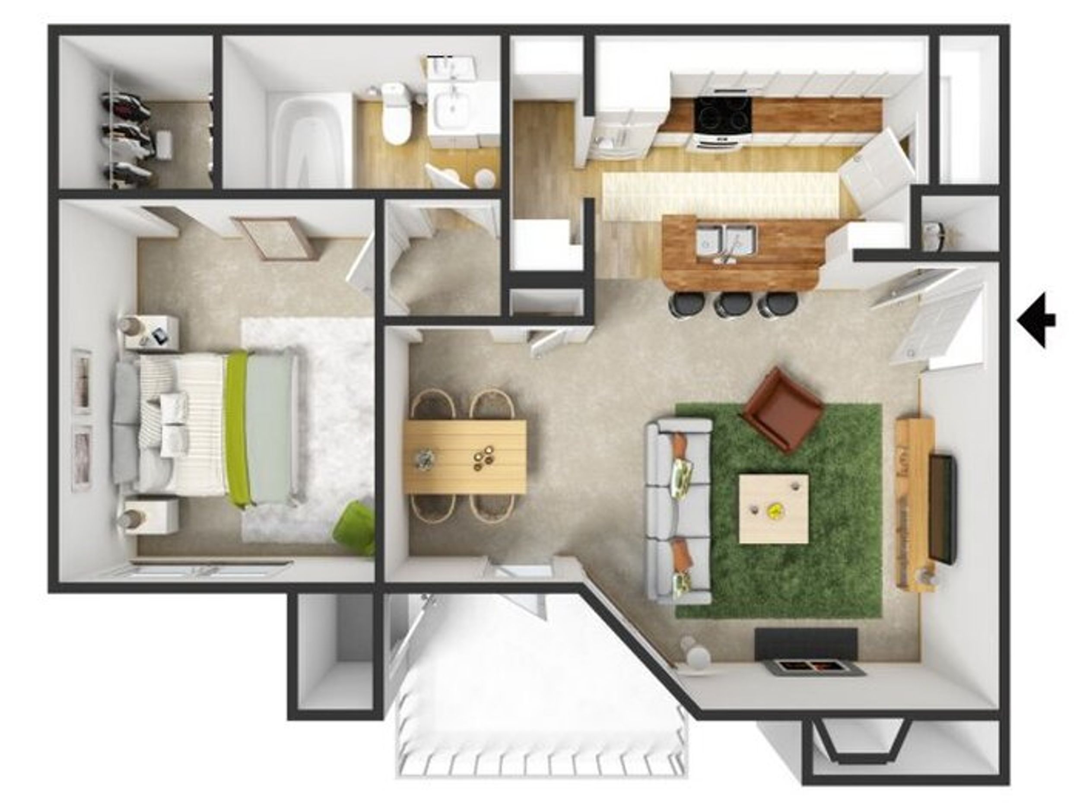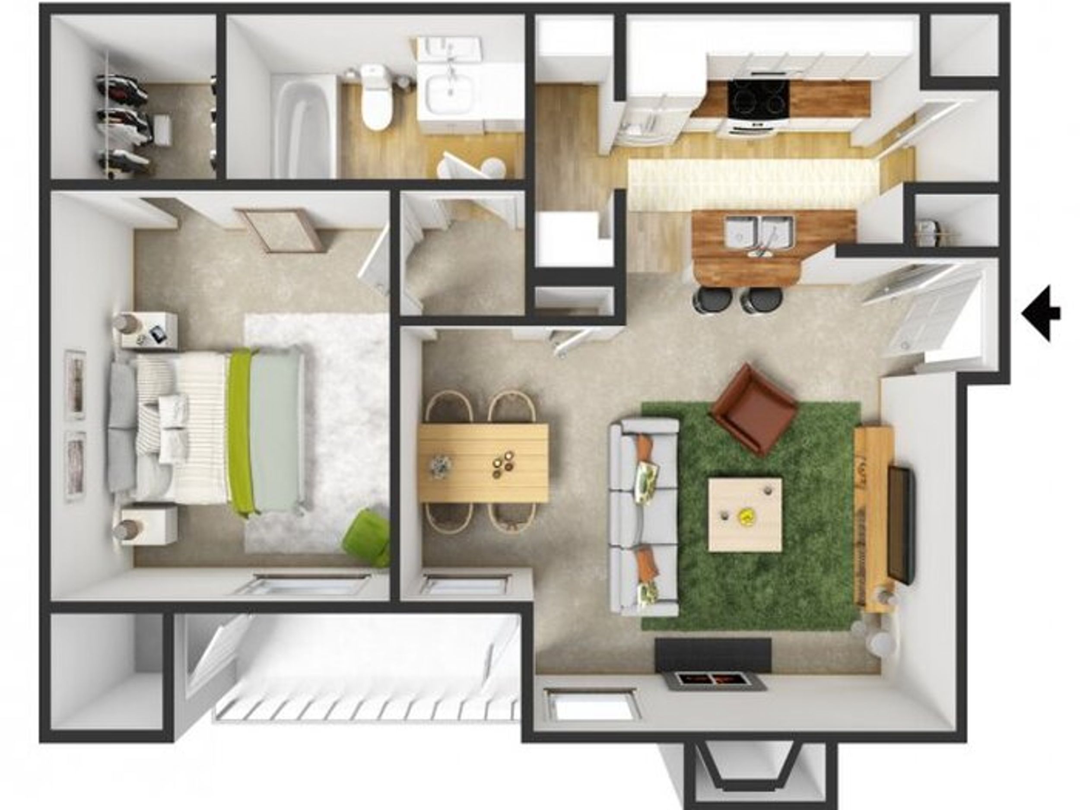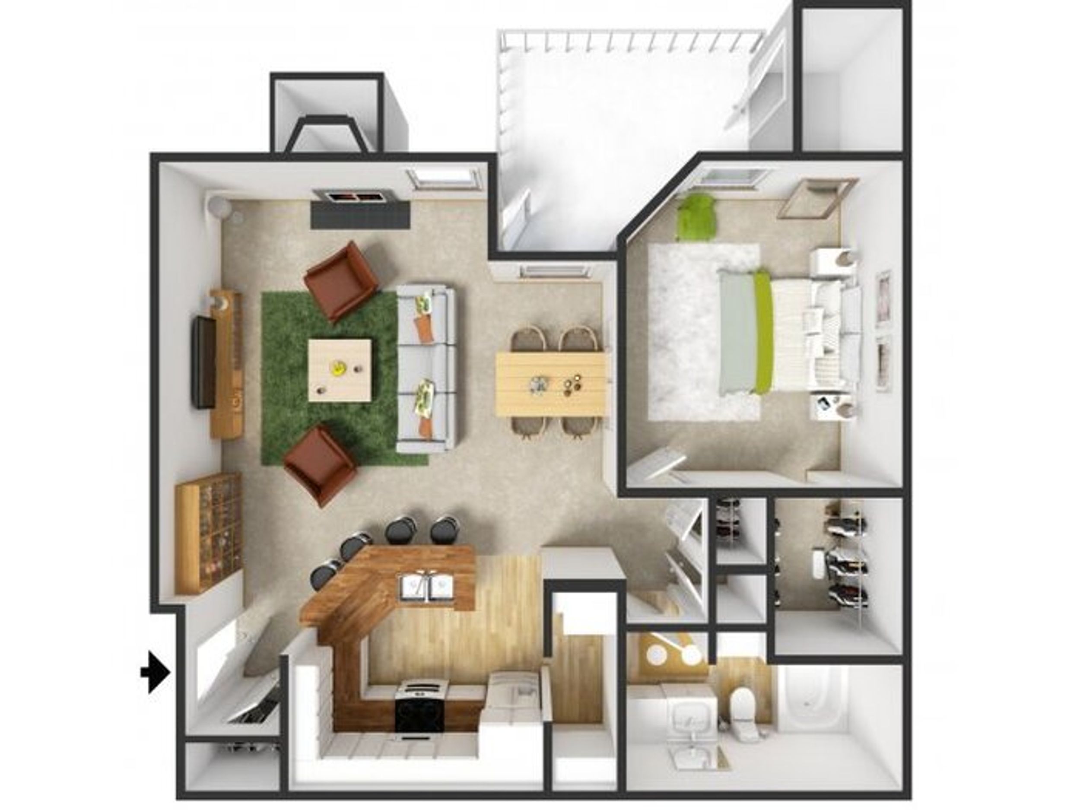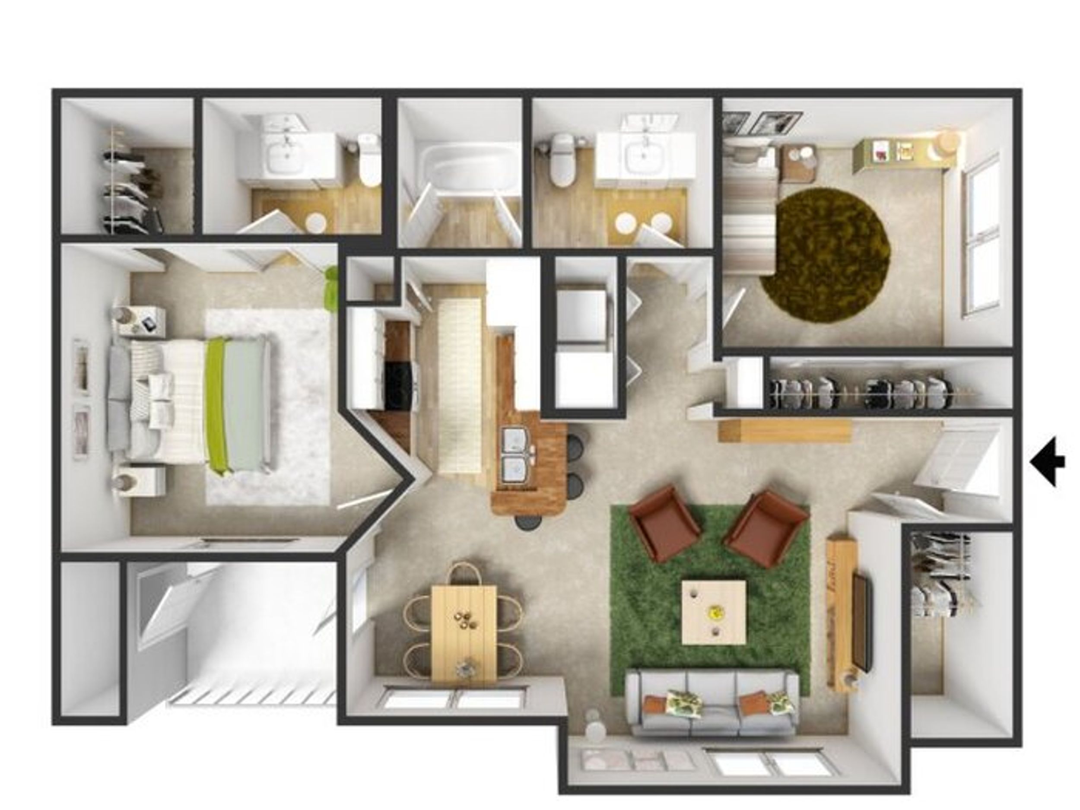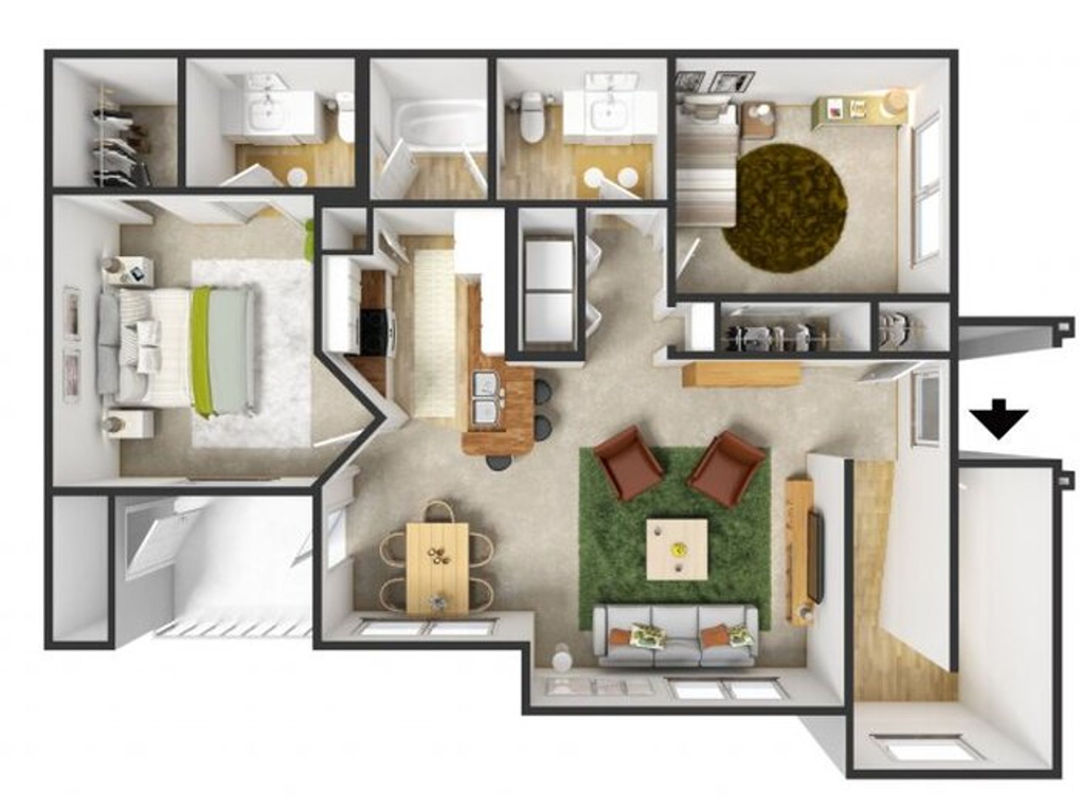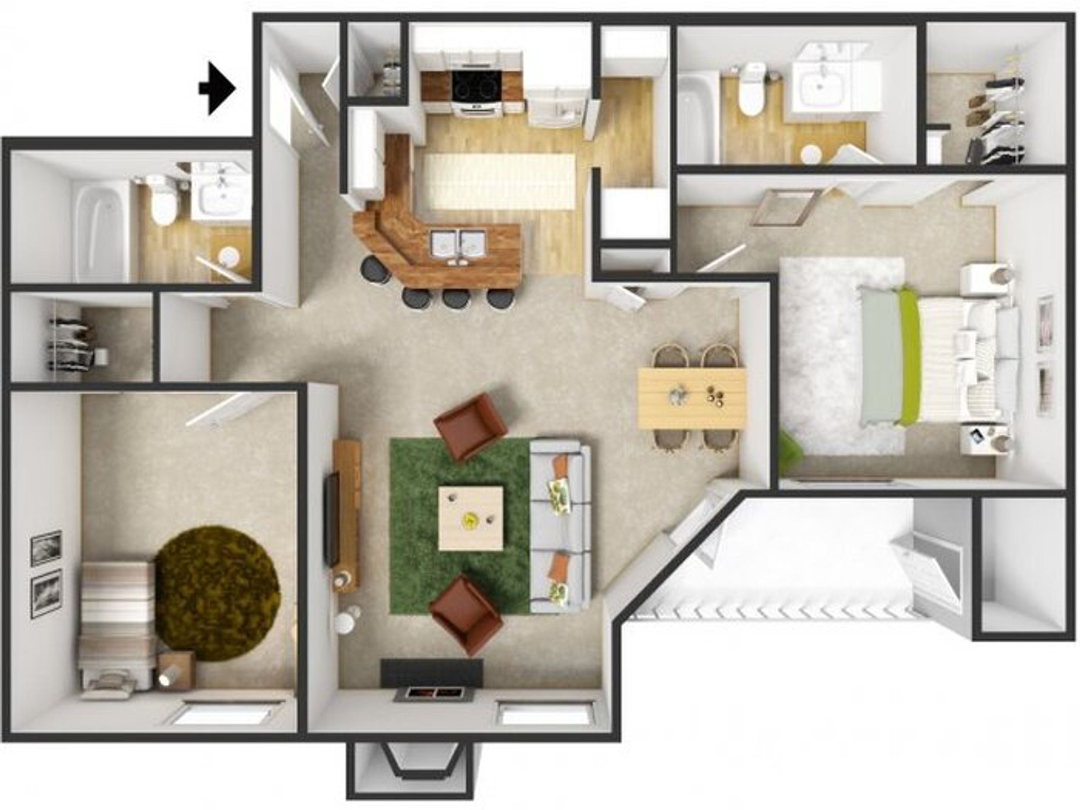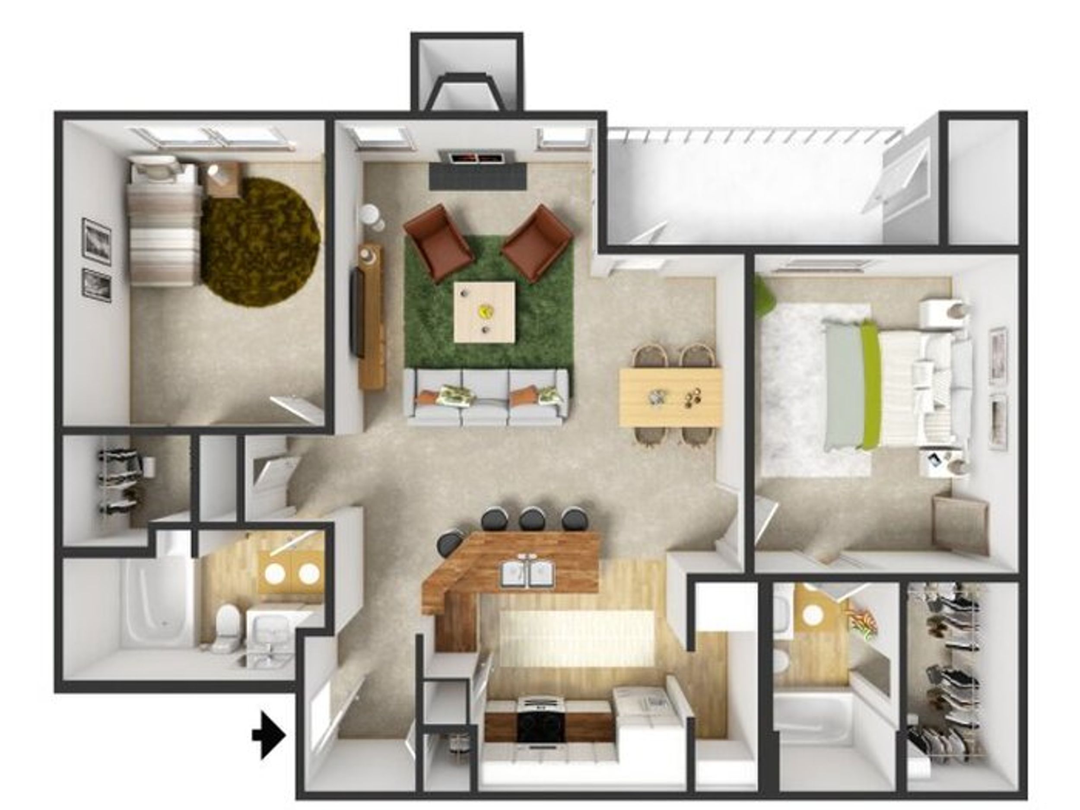Need to speak to a leasing agent or have questions about availability?
Floor Plan Details
Crescent
-
Beds
1
-
Baths
1
-
Sqft
696
-
Starting Price
$1245 - $
Description
The Crescent is a charming and fully renovated 1-Bedroom, 1-Bathroom floor plan offering 696 sq. ft. of generous living space. This stylish home features a modern kitchen with sleek granite countertops, contemporary white shaker cabinet fronts and stainless-steel appliances! The open-concept design flows effortlessly from the kitchen into the spacious living and dining areas, creating a bright and inviting environment. While comparable to the Fairmont floor plan, the Crescent offers additional benefits, including a spacious Roman tub and extra room and storage throughout the home for enhanced comfort and convenience.
All of our homes include a full size washer and dryer and the bedroom includes a spacious walk-in closet, providing ample storage for your wardrobe. Then, step outside onto your private patio or balcony to a peaceful retreat perfect for unwinding after a long day. The Crescent offers a sophisticated, comfortable lifestyle with all the modern amenities you need! Contact us today to schedule a tour!
Contact Details
Office Hours
Monday-Friday: 8:30 a.m.-5:30 p.m.
Saturday: 10 a.m.-5 p.m.
Sunday: 12 p.m.-4 p.m.
