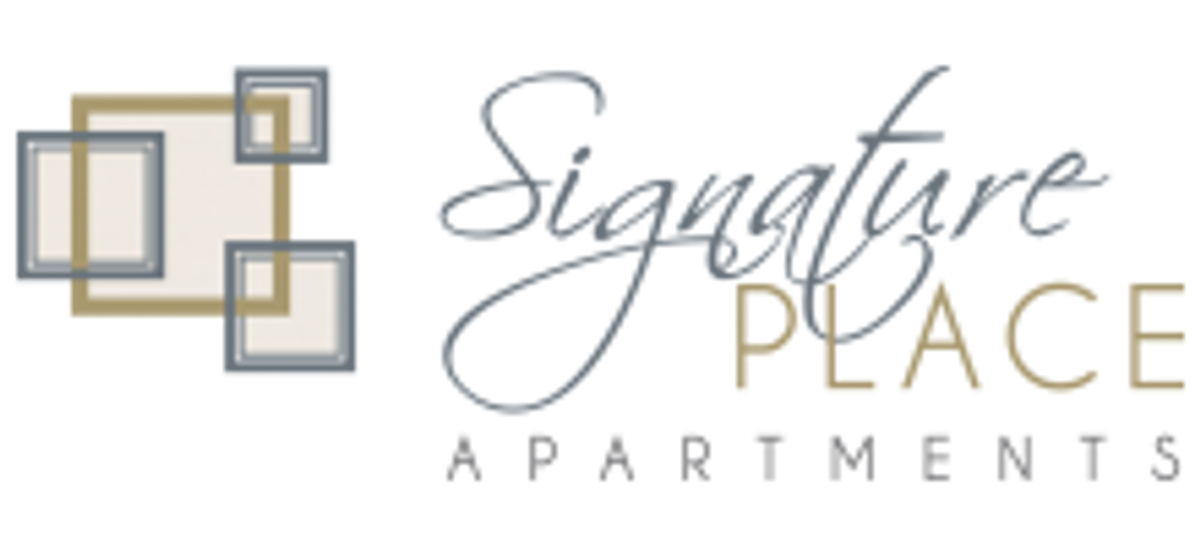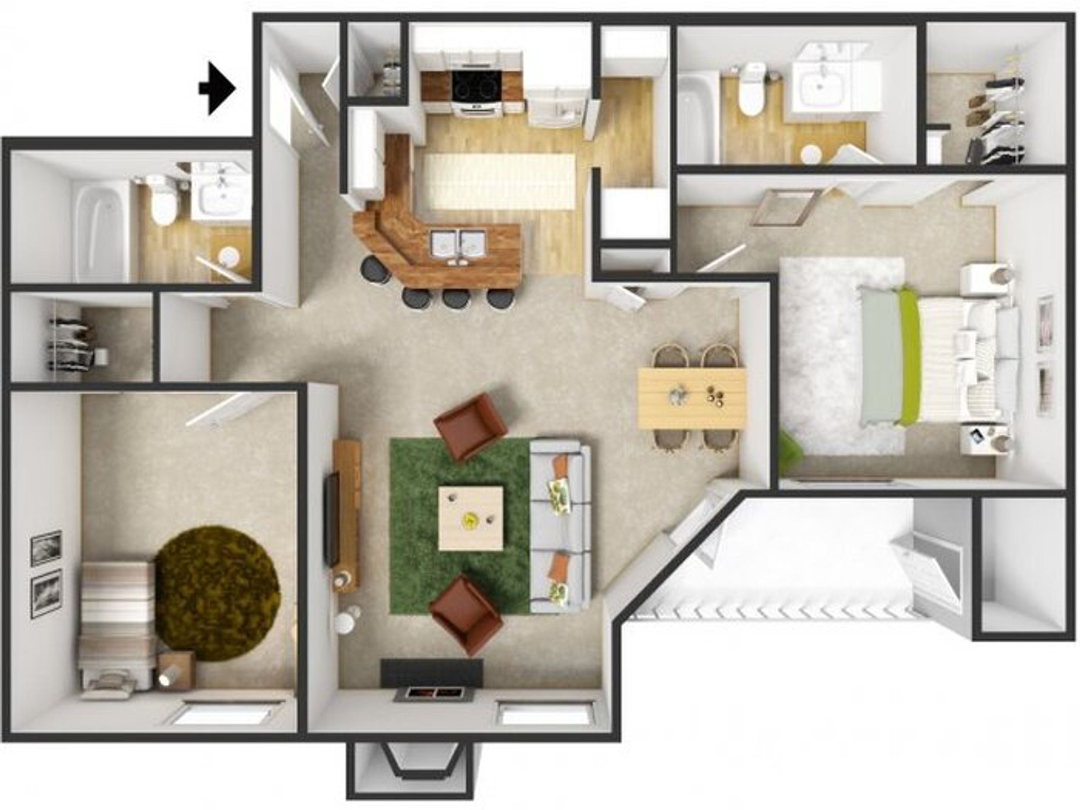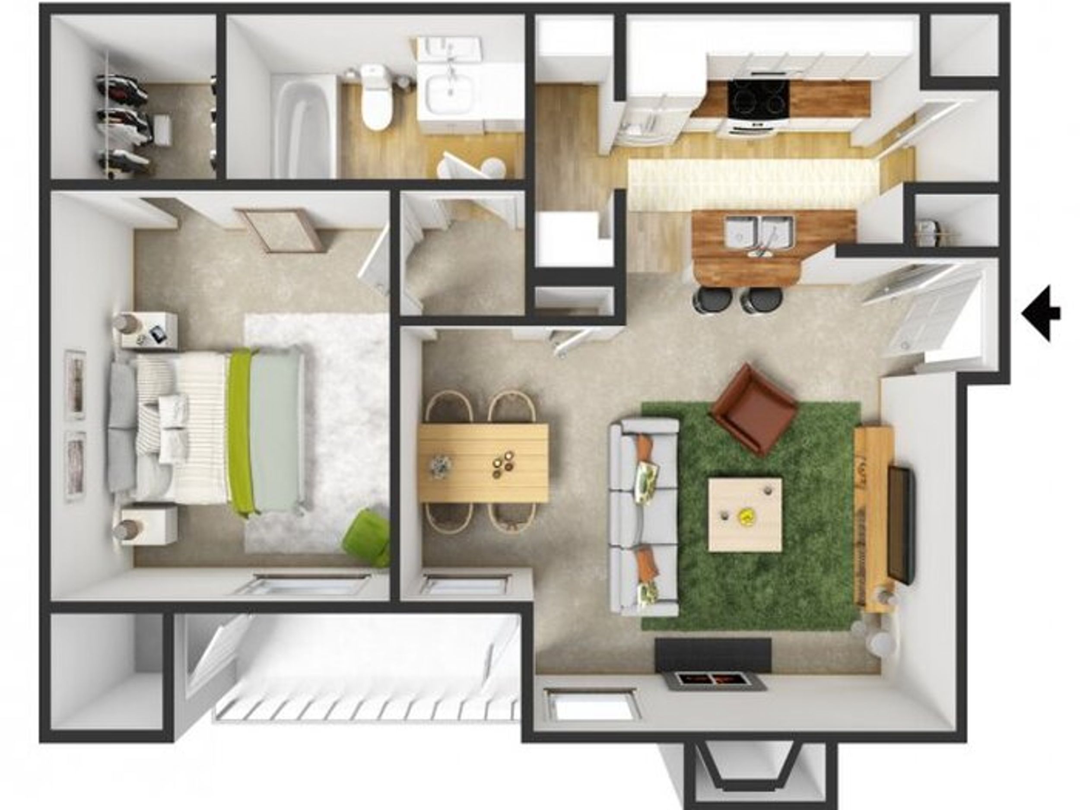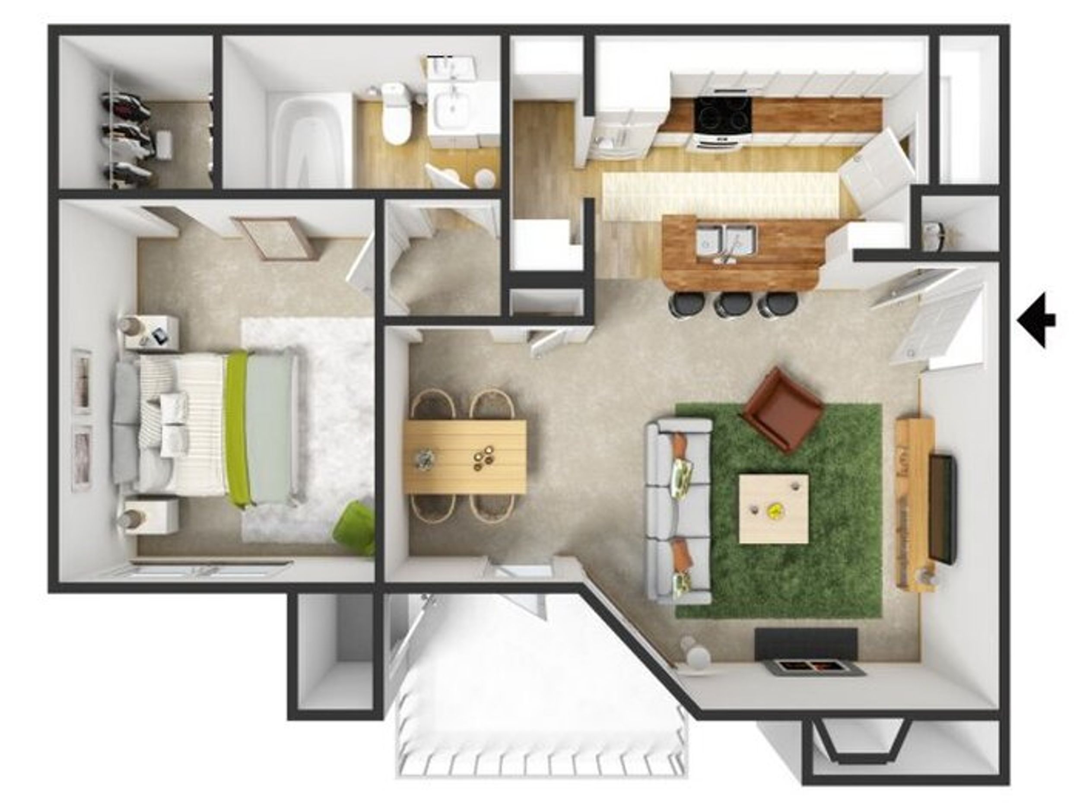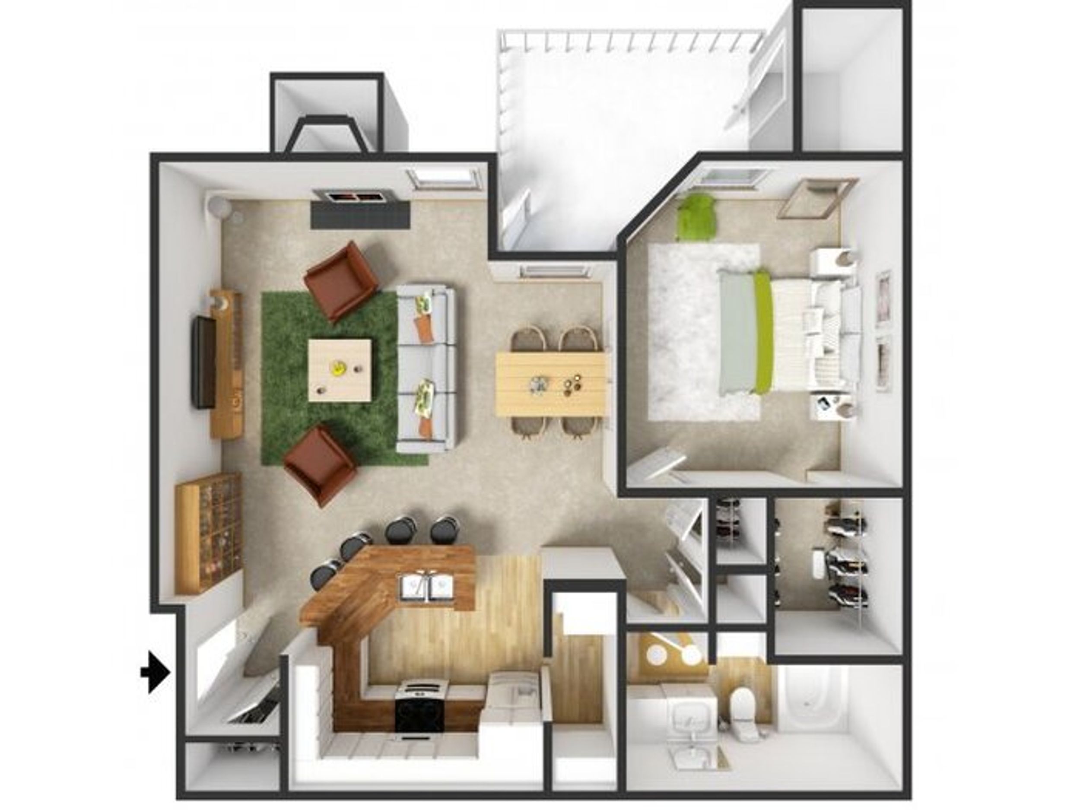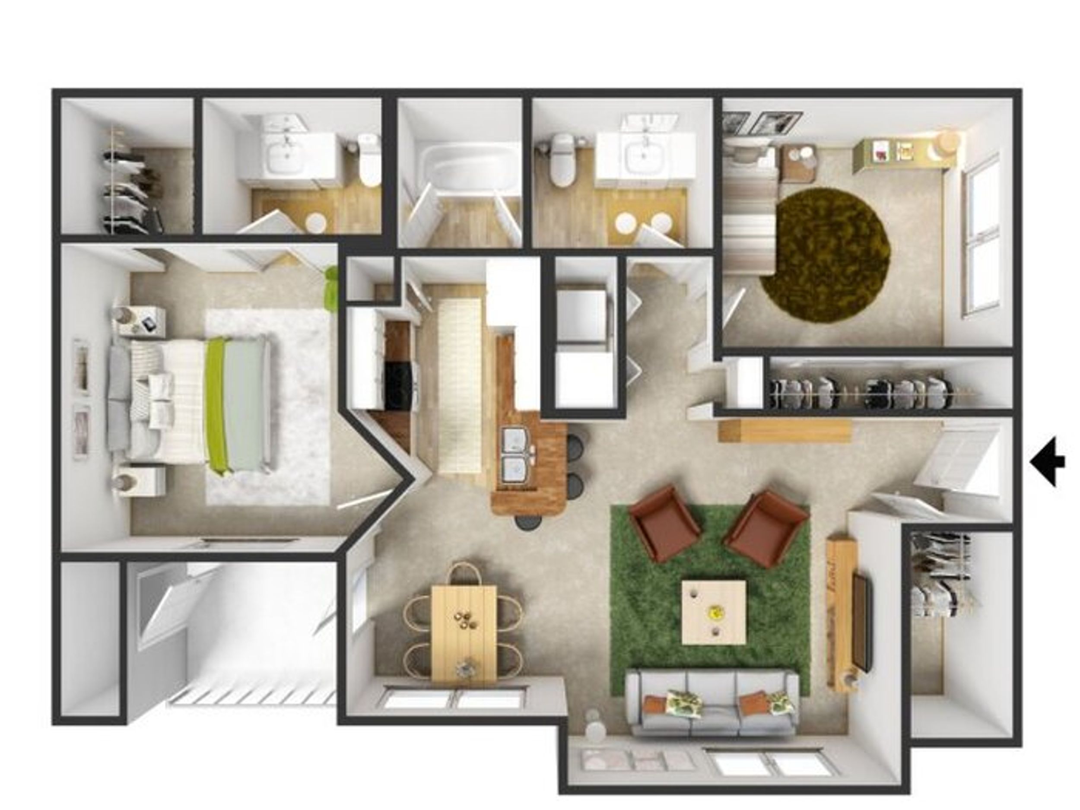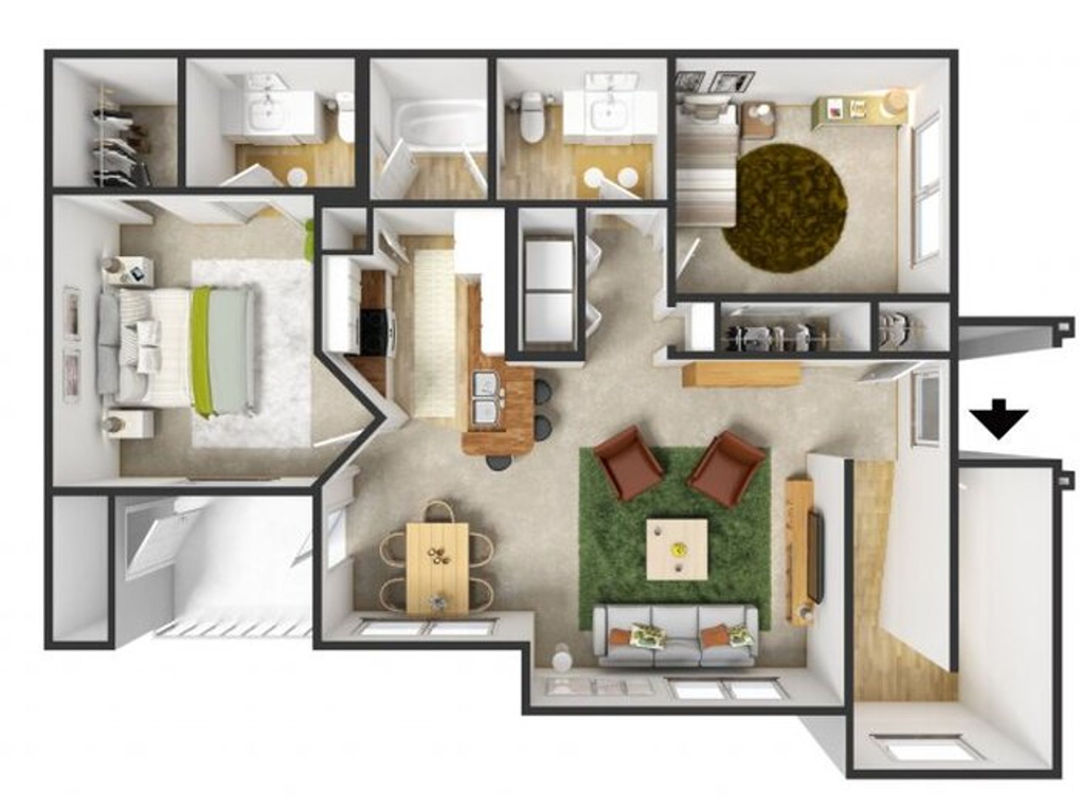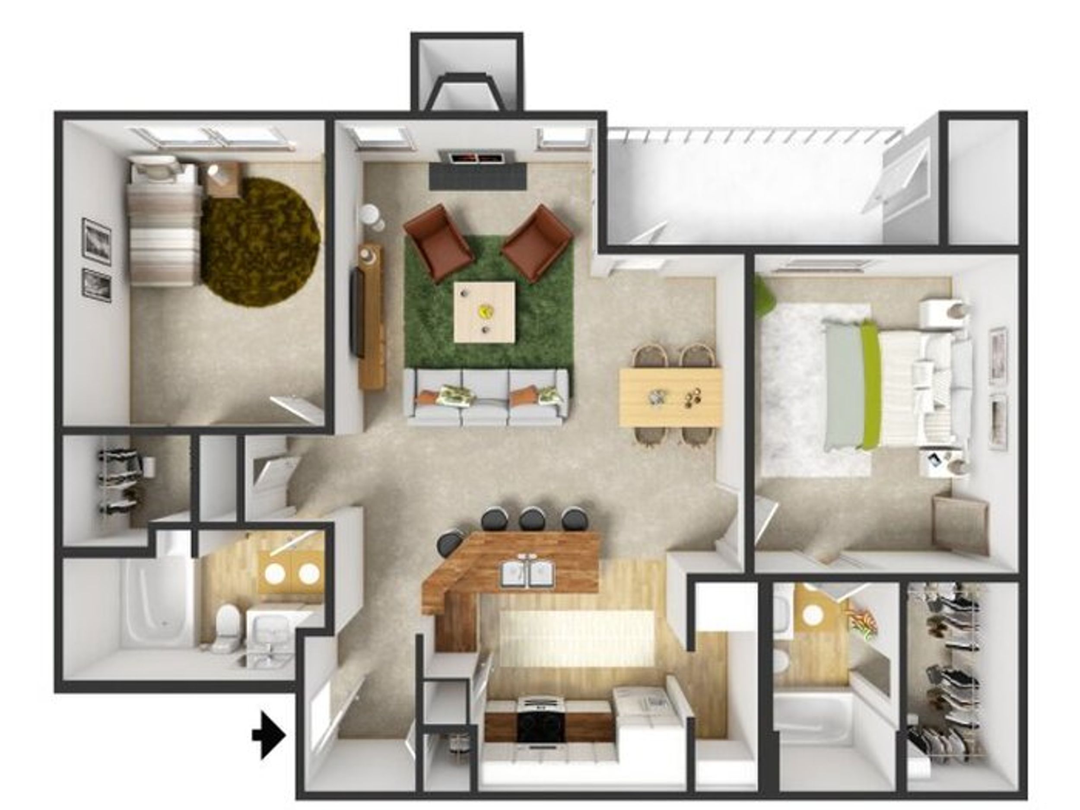Need to speak to a leasing agent or have questions about availability?
Floor Plan Details
Worthington
-
Beds
2
-
Baths
2
-
Sqft
935
-
Starting Price
$1500 - $
Description
The Worthington, a beautifully renovated 2-bedroom, 2-bathroom floor plan offering 935 square feet of modern, comfortable living space. This stunning apartment is designed with high-end finishes, featuring sleek granite countertops, white shaker cabinet fronts and premium stainless-steel appliances in the kitchen, ideal for preparing meals with ease and elegance.
Enjoy the convenience of an in-unit washer and dryer, making laundry chores simple and efficient. Both bedrooms come equipped with spacious walk-in closets, providing plenty of room for your wardrobe and personal items. Step outside to your own private patio/balcony, perfect for enjoying a cup of coffee, reading, or entertaining guests.
With its stylish updates, functional layout, and luxurious features, The Worthington is the perfect space to call home, offering comfort, convenience, and modern living at its best. Contact us today to schedule a tour!
Contact Details
Office Hours
Monday-Friday: 8:30 a.m.-5:30 p.m.
Saturday: 10 a.m.-5 p.m.
Sunday: 12 p.m.-4 p.m.
