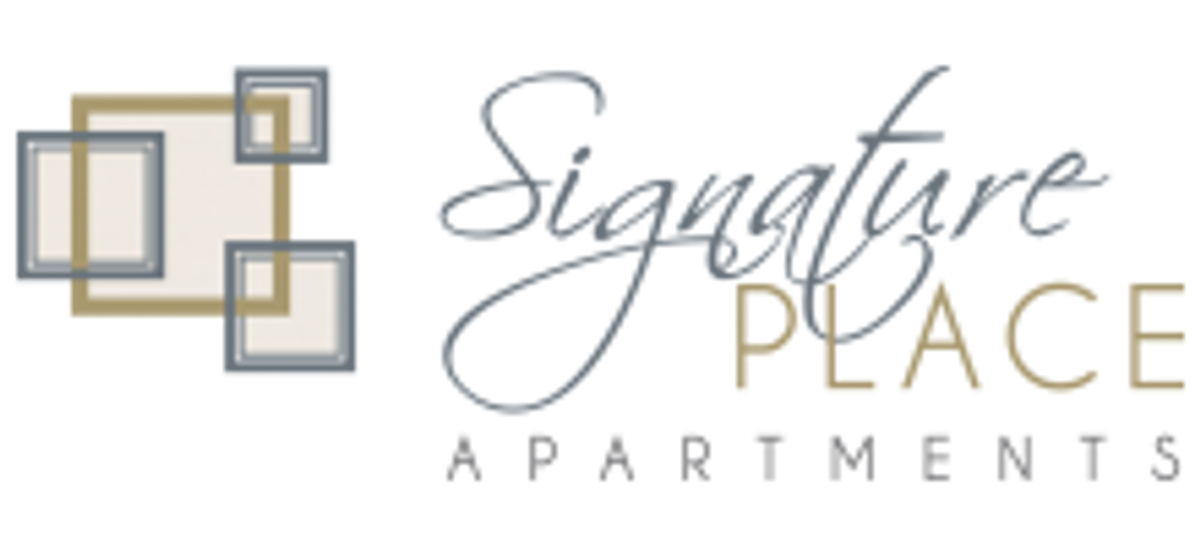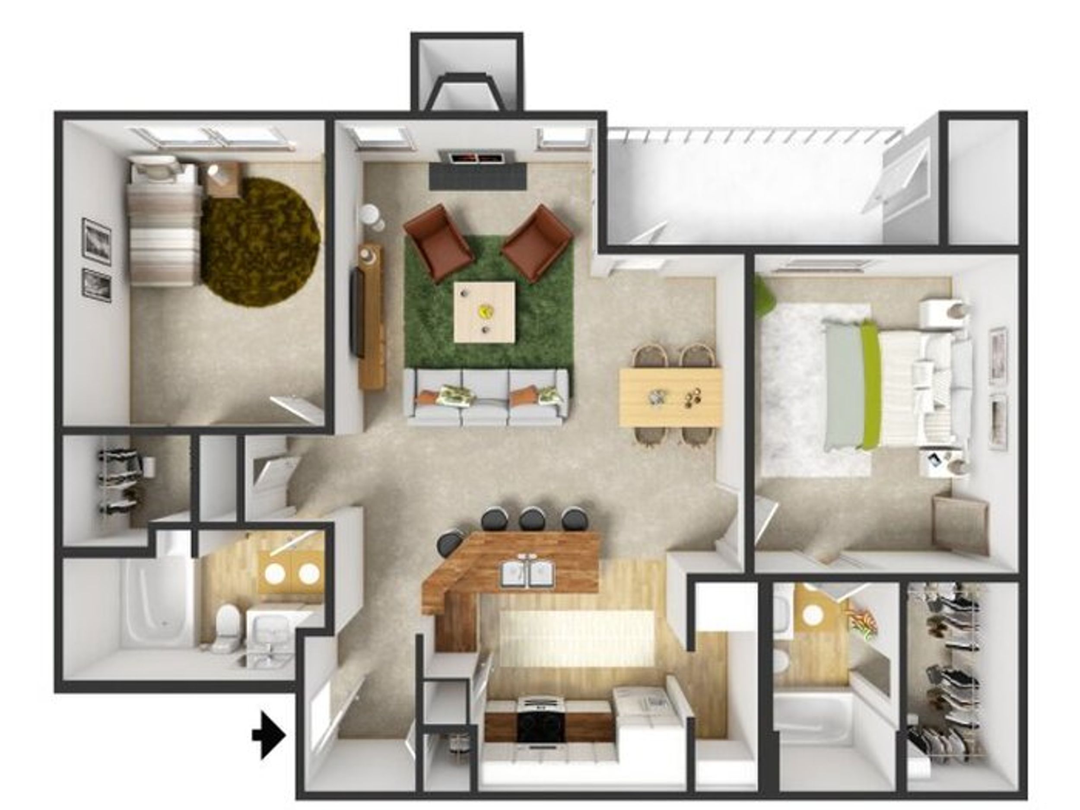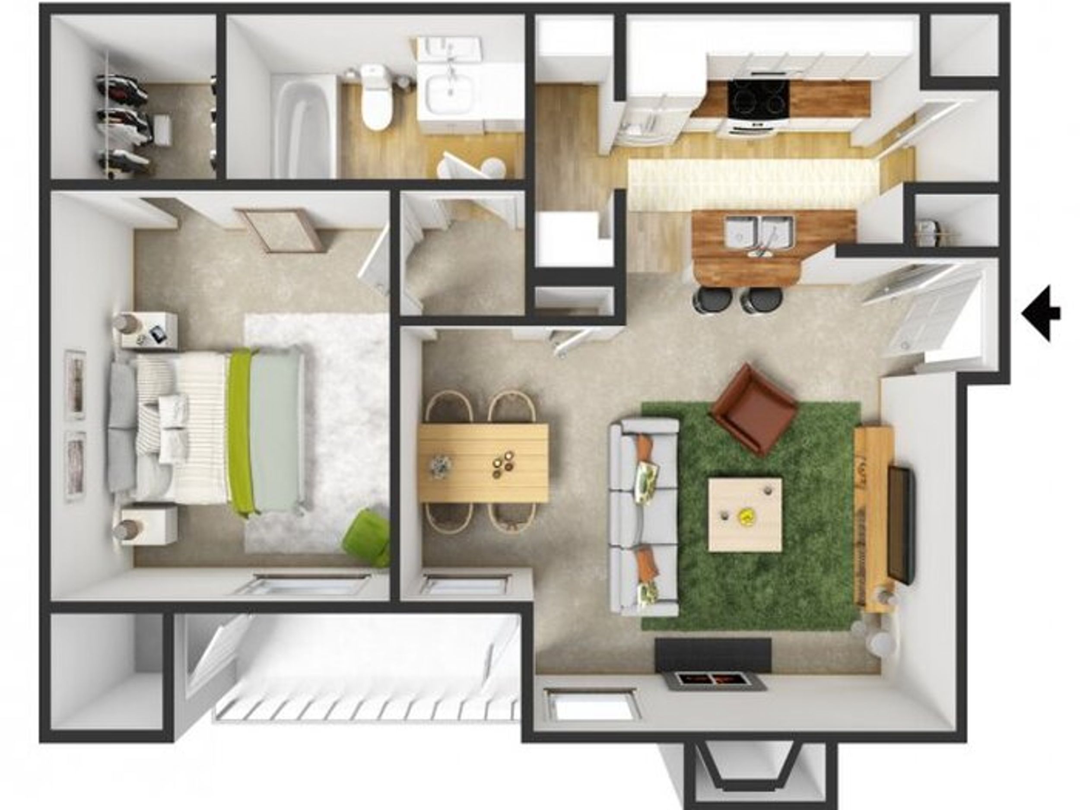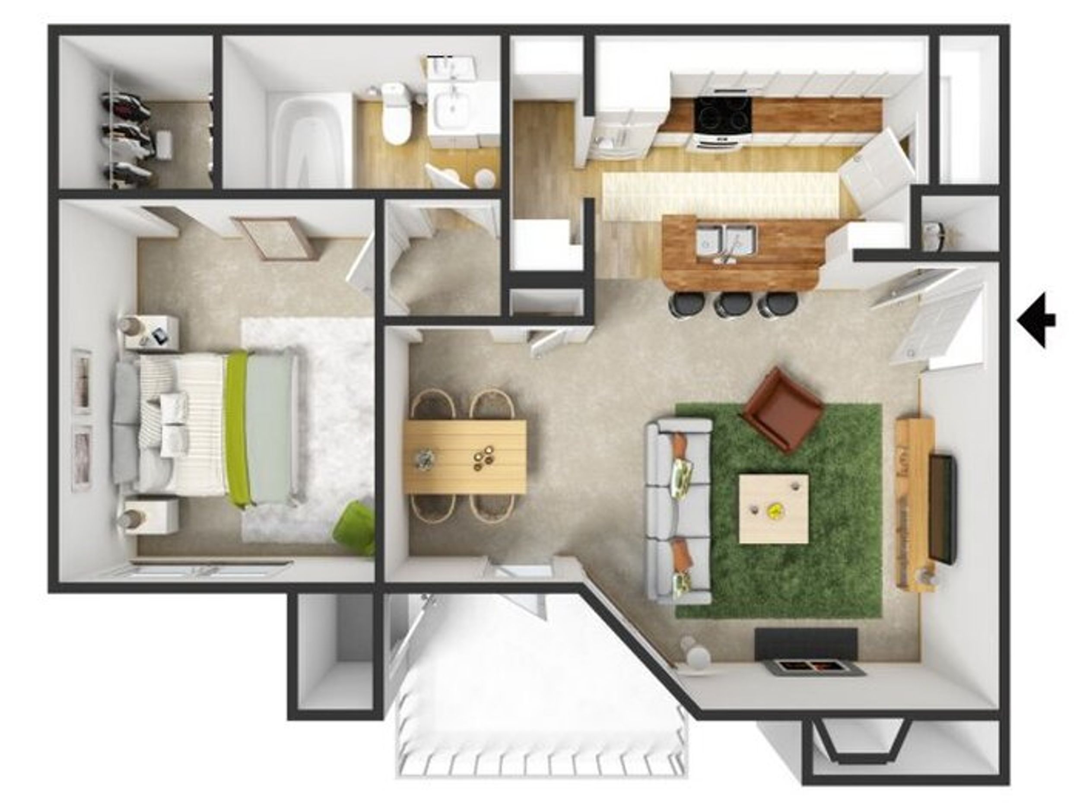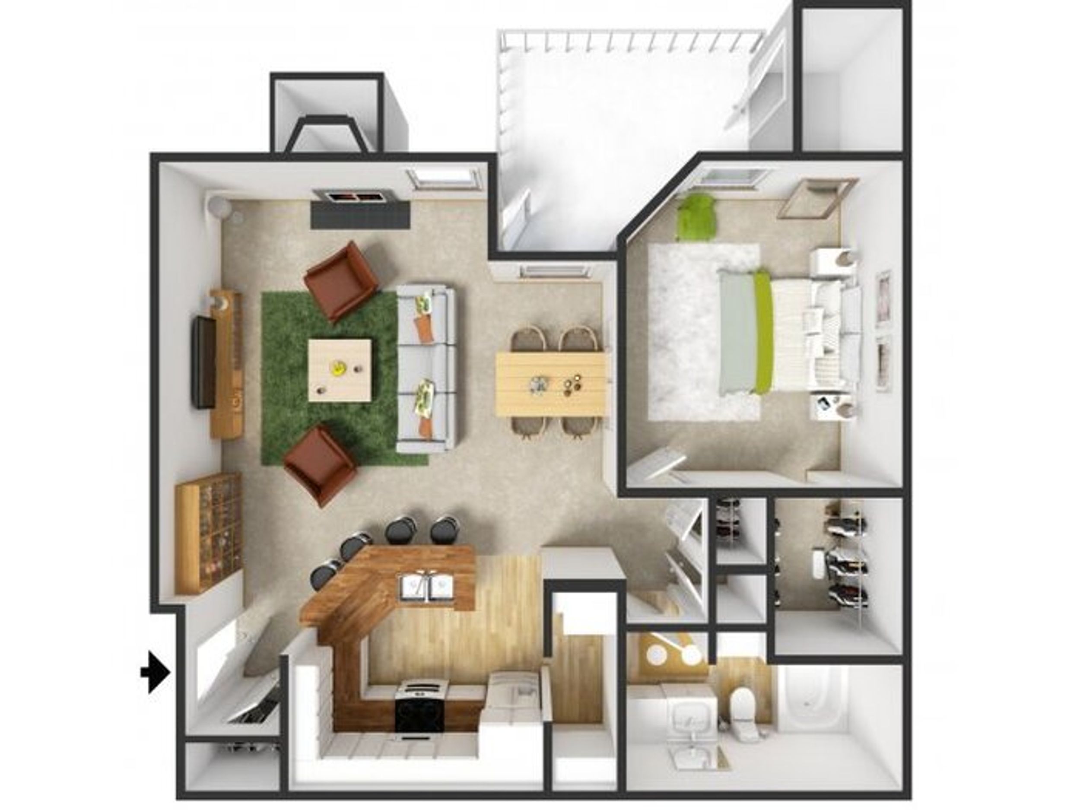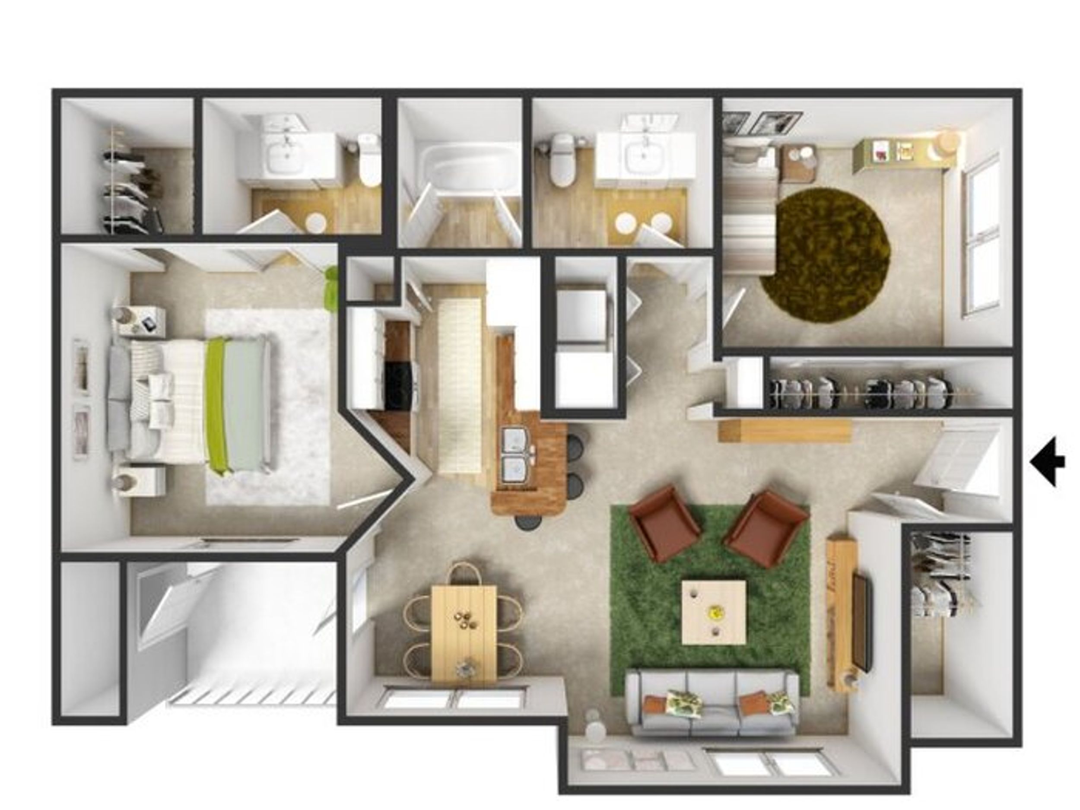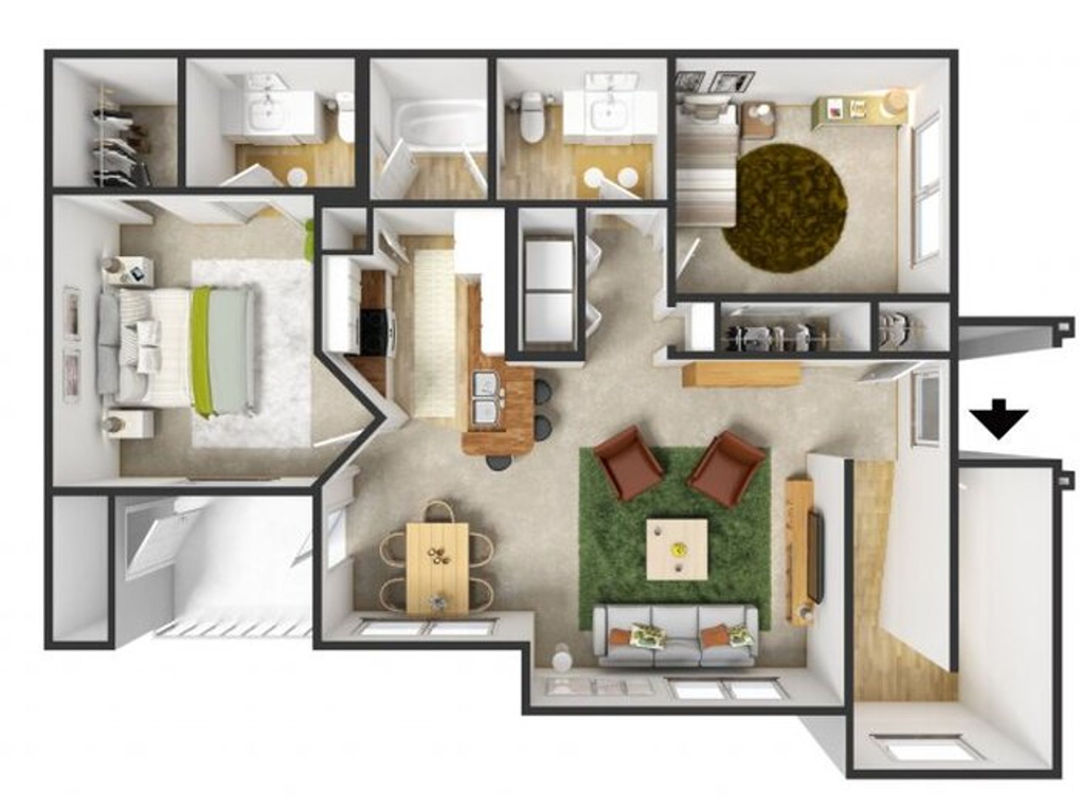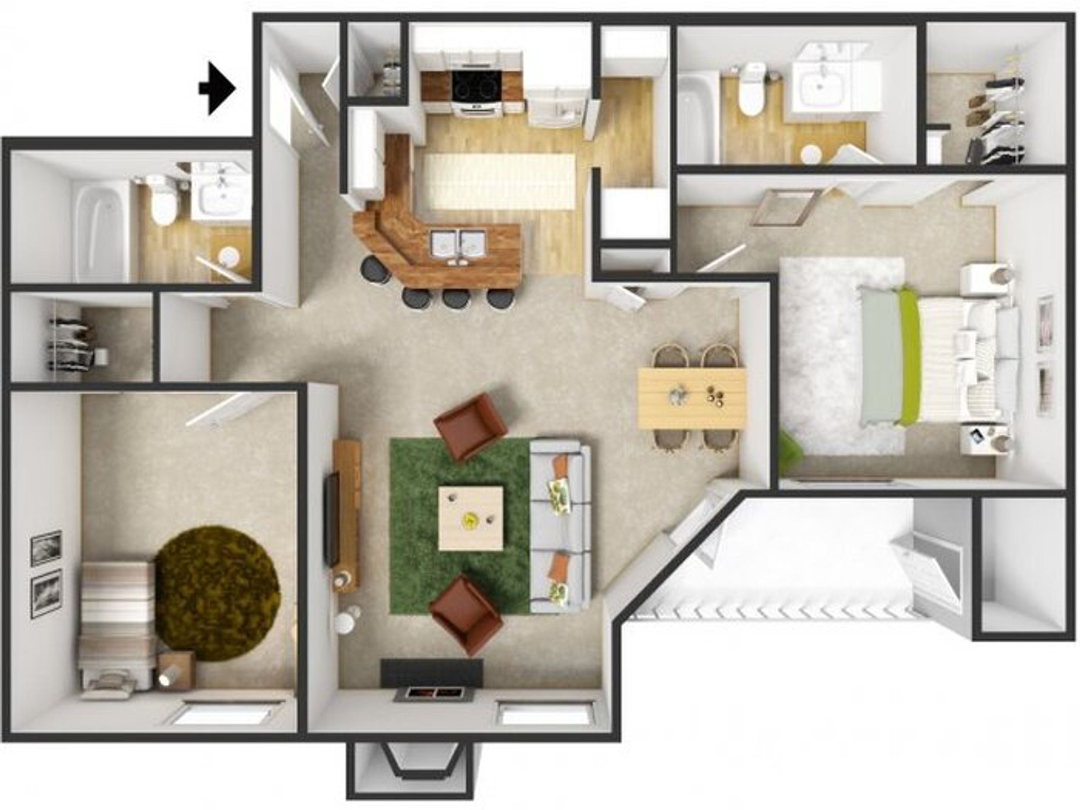Need to speak to a leasing agent or have questions about availability?
Floor Plan Details
Renaissance
-
Beds
2
-
Baths
2
-
Sqft
1000
-
Starting Price
$1575 - $
Description
The Renaissance, a spacious and fully renovated 2-bedroom, 2-bathroom floor plan that offers 1,000 square feet of modern living. This beautifully updated home features high-end finishes throughout, including sleek granite countertops, white shaker cabinet fronts and top-of-the-line stainless steel appliances in the kitchen, perfect for cooking and entertaining with style.
For your convenience, The Renaissance comes with an in-unit washer and dryer, making laundry day easy and hassle-free. Both bedrooms feature generous walk-in closets, offering ample space for all your clothing and personal items. Step outside onto your private patio/balcony, a perfect space to unwind, enjoy the fresh air, or host guests.
With its contemporary design, luxurious features, and spacious layout, The Renaissance offers the ideal blend of comfort and style, making it the perfect place to call home. Contact us today to schedule a tour!
Contact Details
Office Hours
Monday-Friday: 8:30 a.m.-5:30 p.m.
Saturday: 10 a.m.-5 p.m.
Sunday: 12 p.m.-4 p.m.
