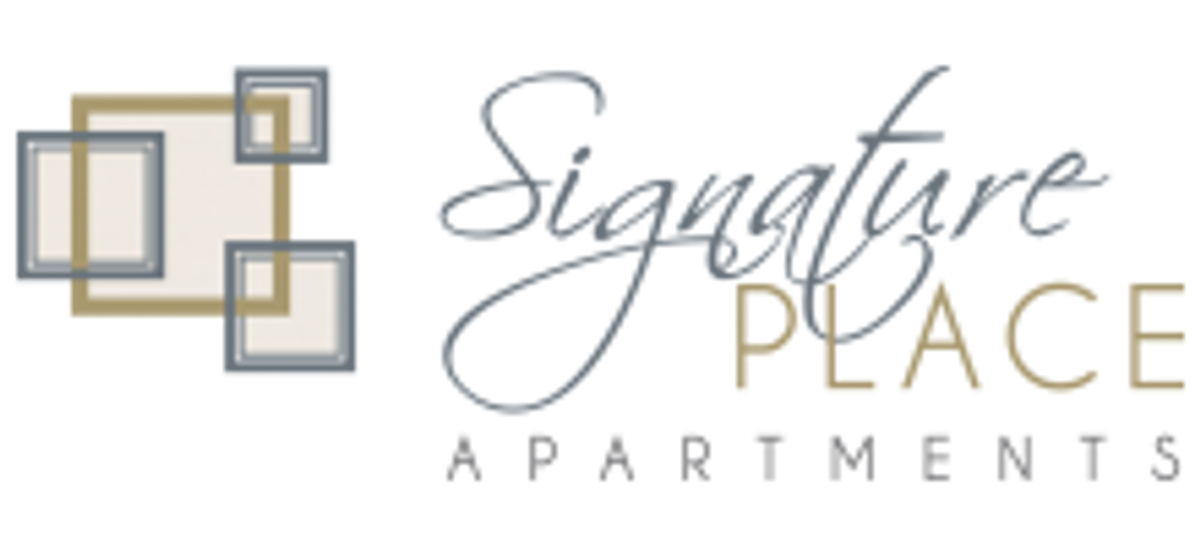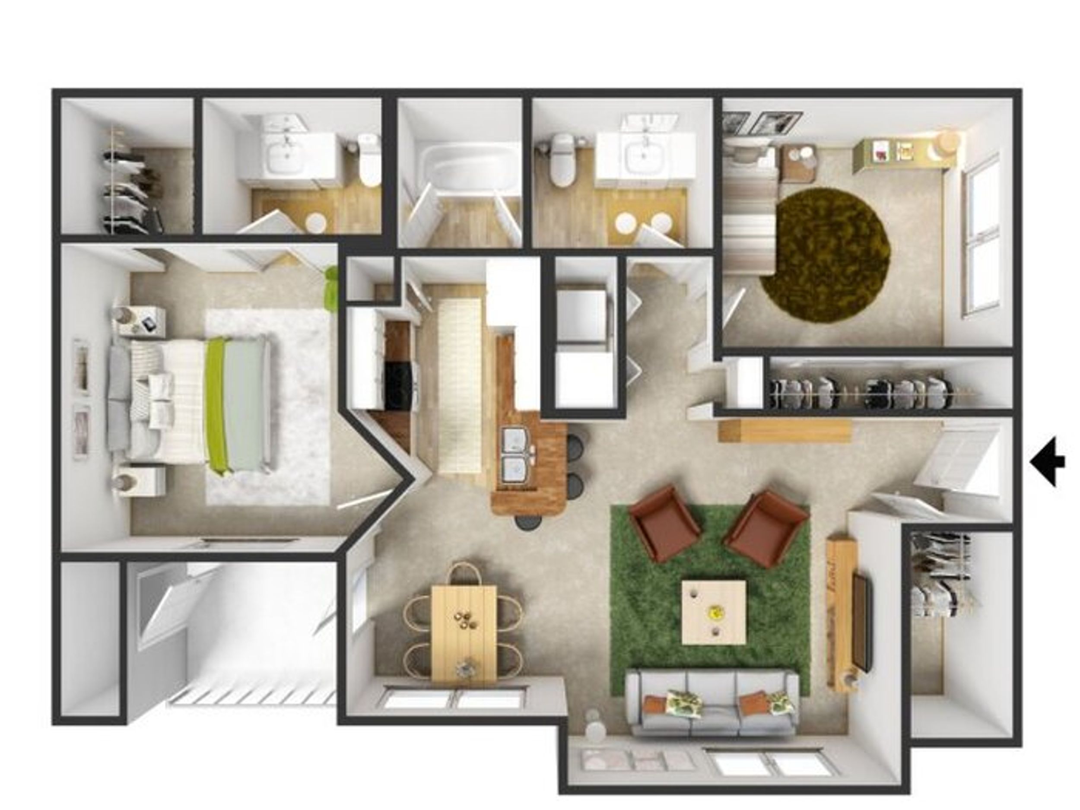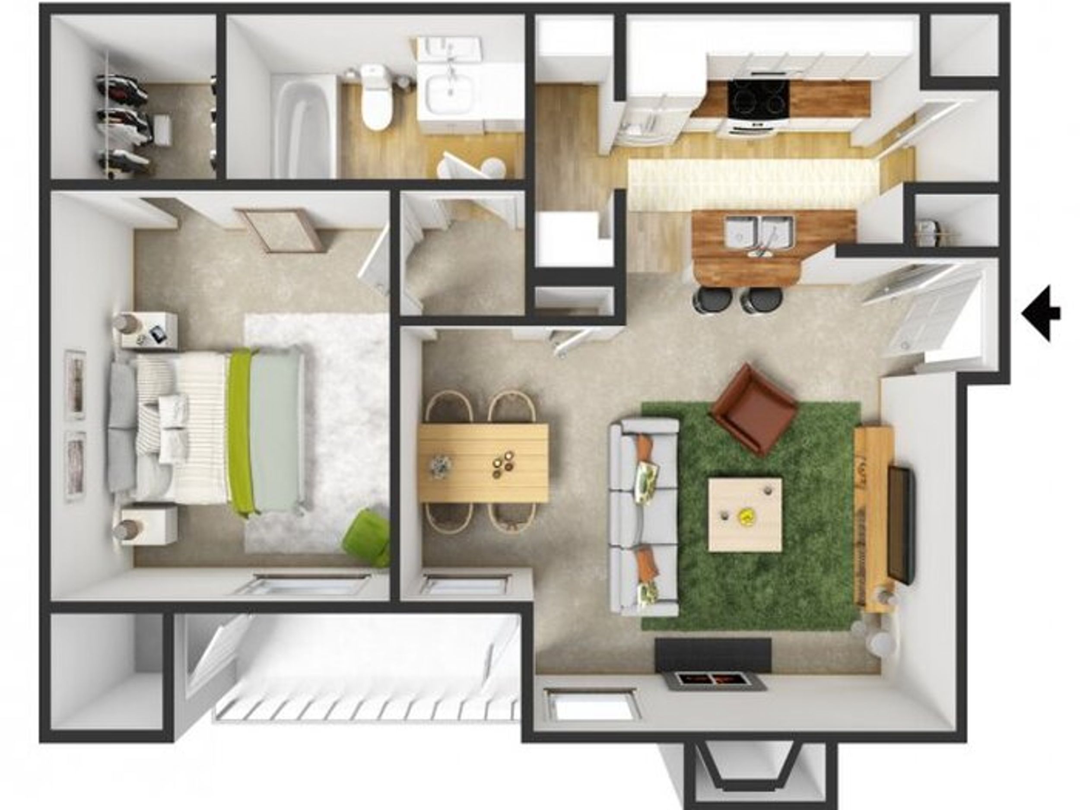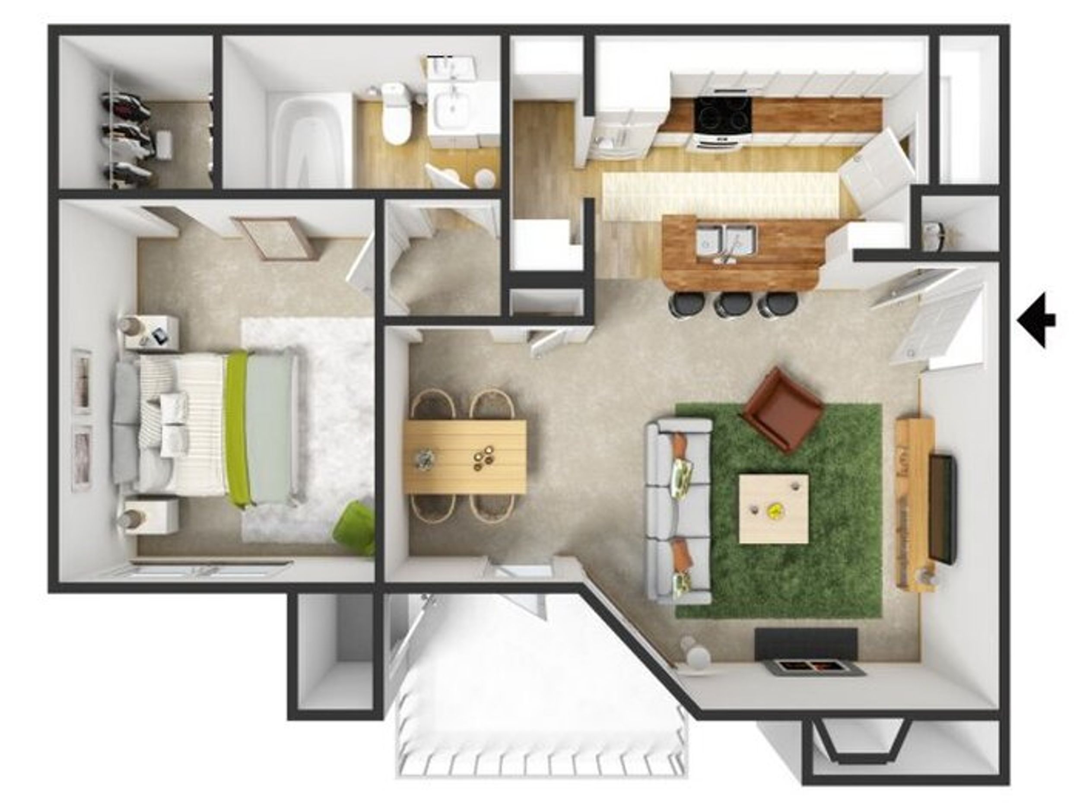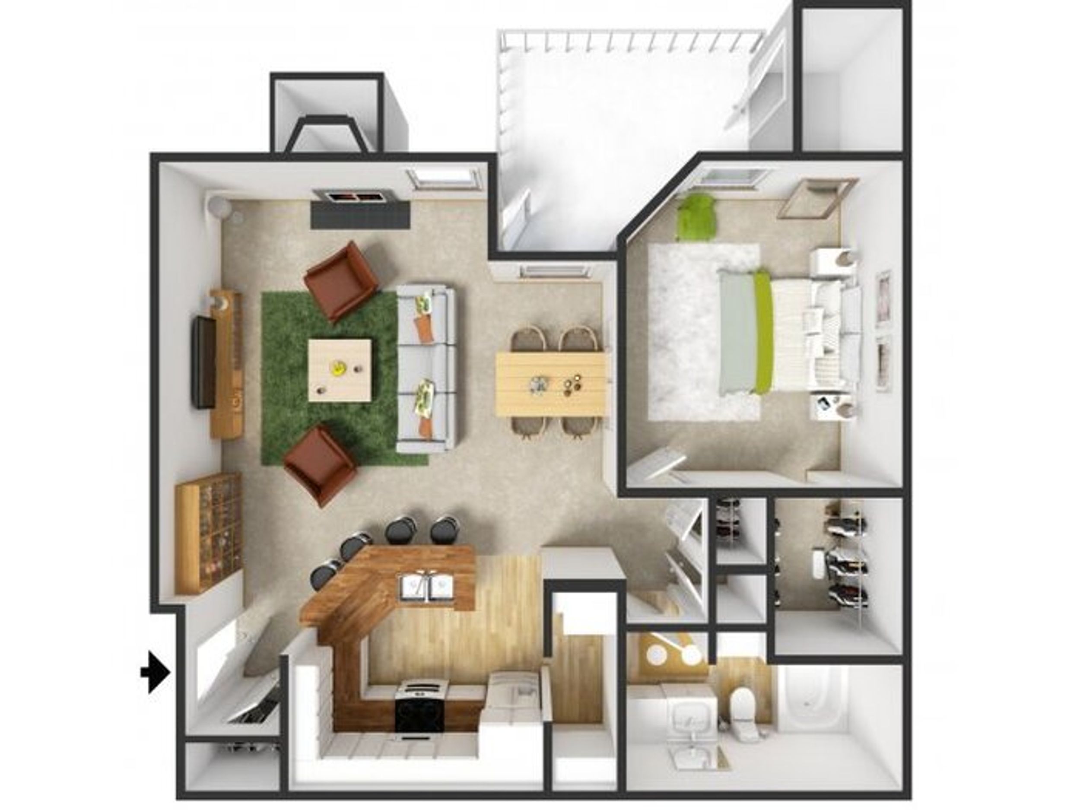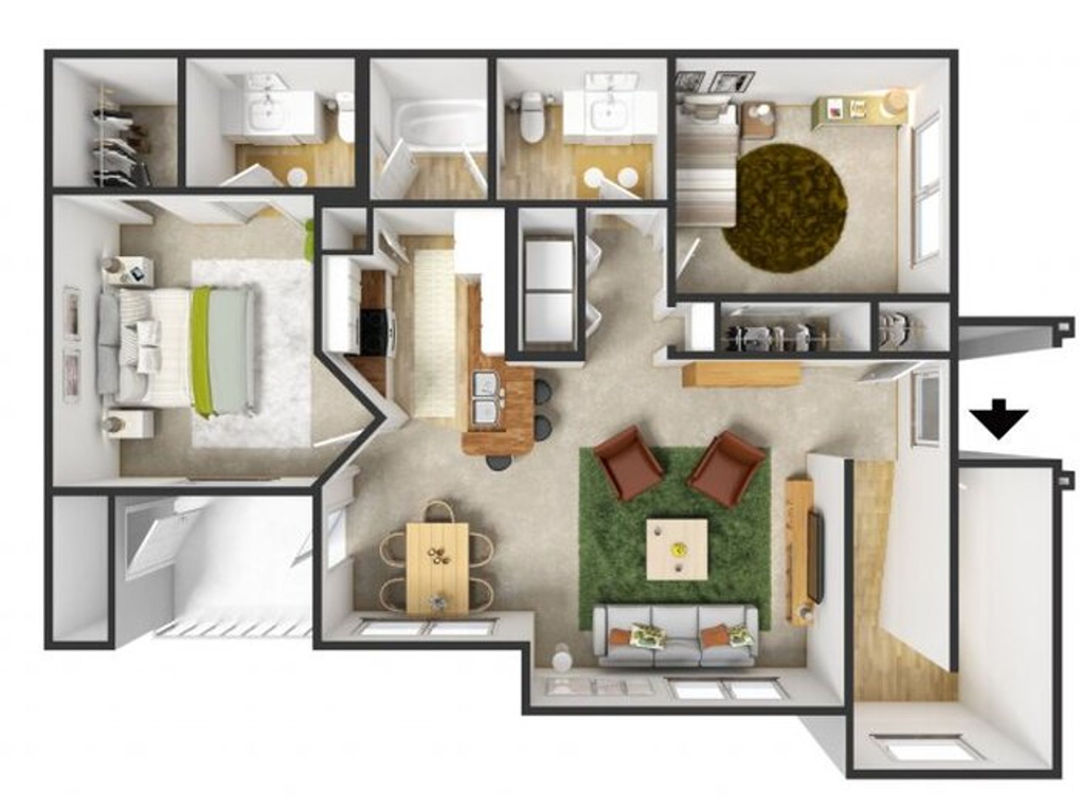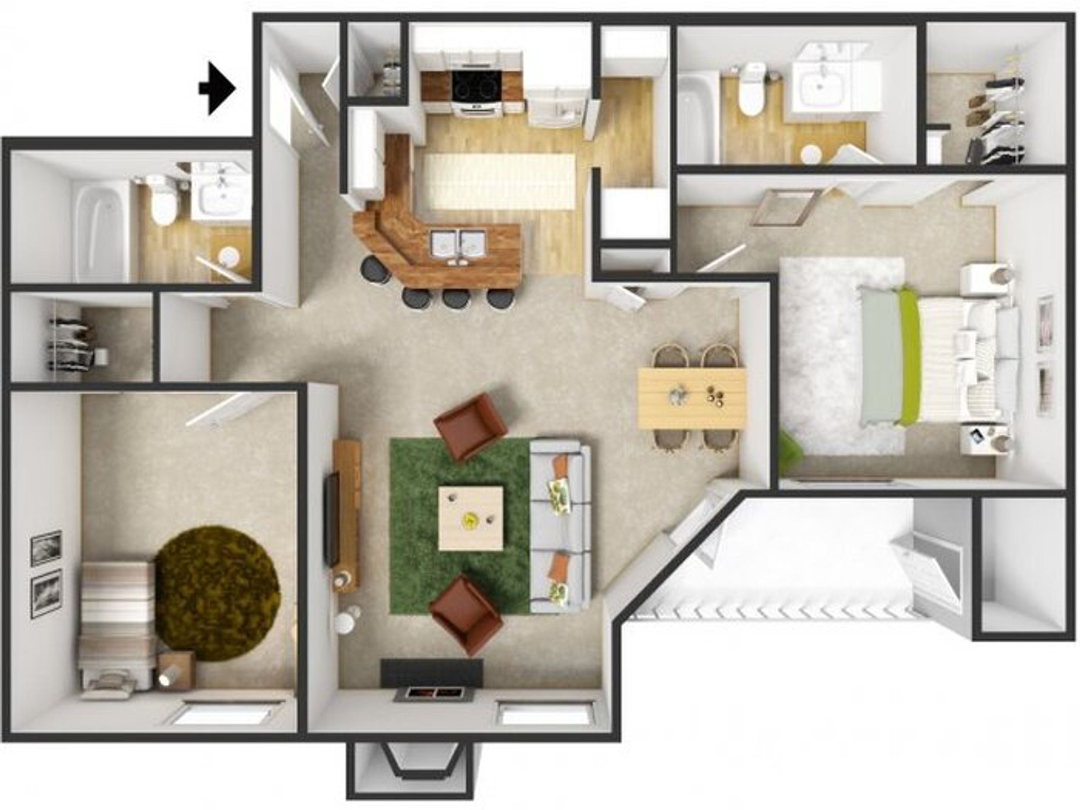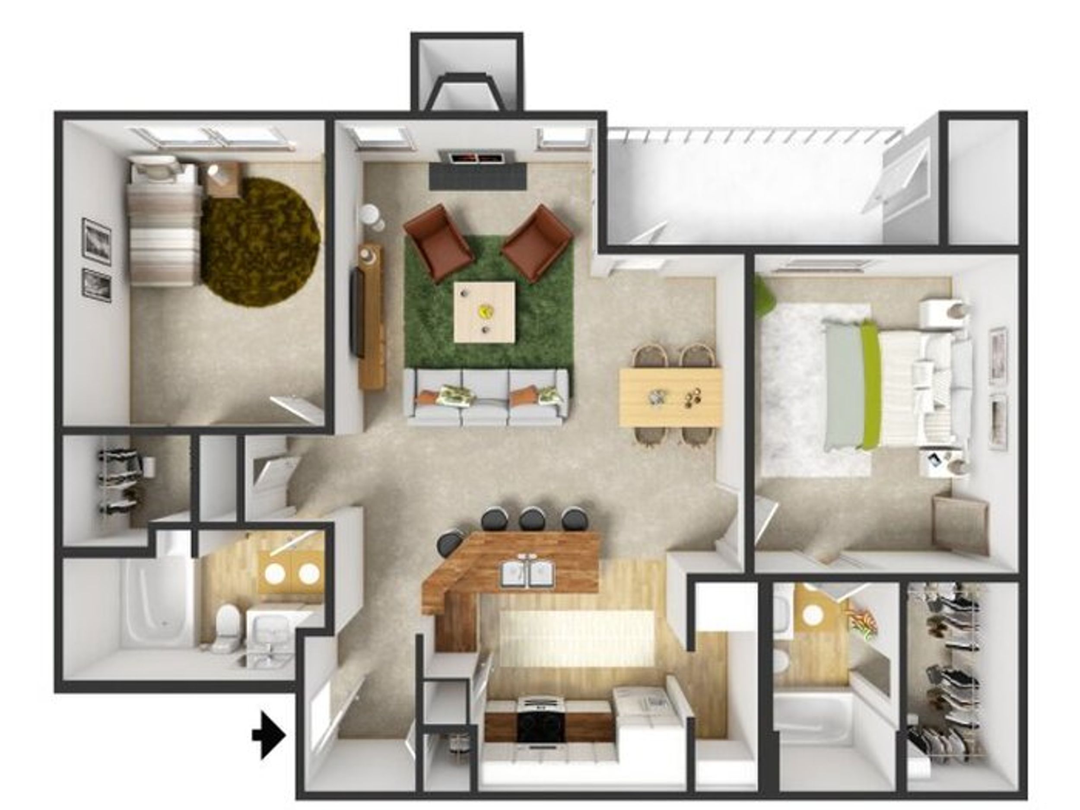Need to speak to a leasing agent or have questions about availability?
Floor Plan Details
Melrose
-
Beds
2
-
Baths
1.5
-
Sqft
907
-
Starting Price
$1470 - $
Description
The Melrose, a spacious and fully renovated 2-bedroom, 1.5-bathroom floor plan offering 907 square feet of modern living space. This home combines style and function with high-end finishes throughout, including sleek granite countertops, white shaker cabinet fronts and premium stainless-steel appliances in the kitchen.
The layout is designed for comfort and convenience, with an in-unit washer and dryer, making laundry a hassle-free experience. Both bedrooms feature walk-in closets, providing ample storage space for all your belongings. The private patio is the perfect spot to unwind, enjoy a cup of coffee, or entertain guests.
With its modern upgrades and thoughtful design starting with a massive entry closet, The Melrose offers the ideal balance of luxury and practicality, making it the perfect place to call home. Contact us today to schedule a tour!
Contact Details
Office Hours
Monday-Friday: 8:30 a.m.-5:30 p.m.
Saturday: 10 a.m.-5 p.m.
Sunday: 12 p.m.-4 p.m.
